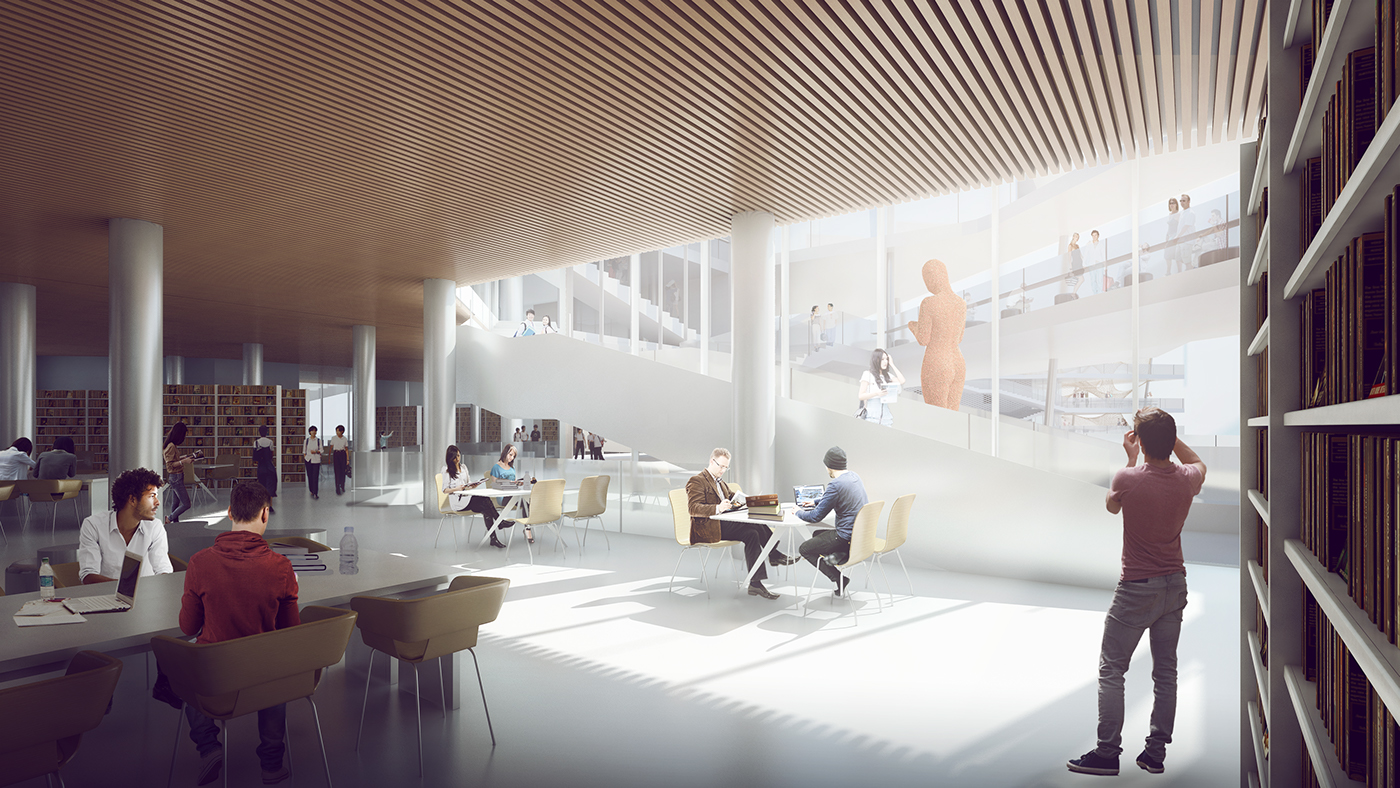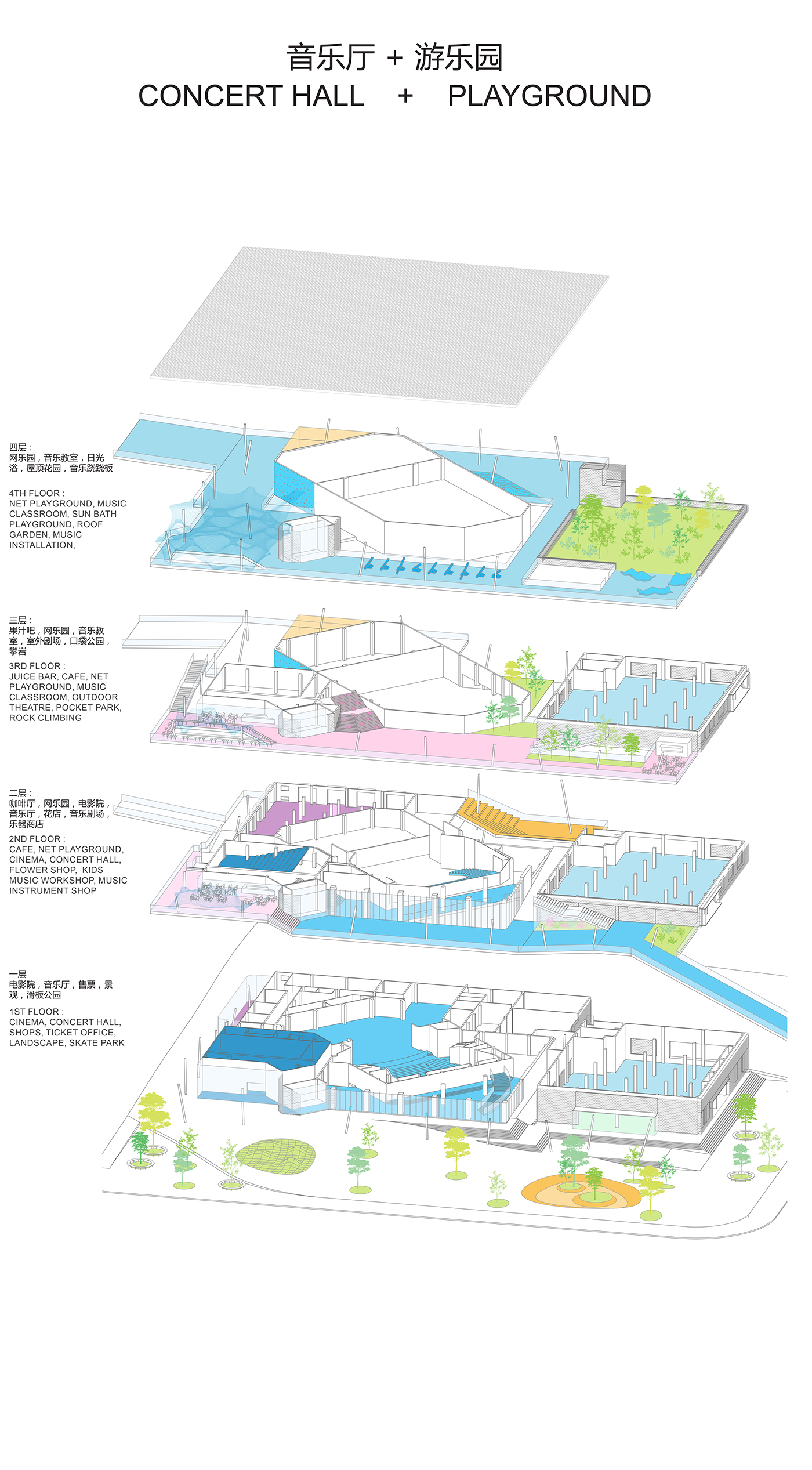
















We proposed to utilize the opportunity of upgrading the buildings to create a diverse and dynamic cultural cluster which can combine new and old profile, attract people and meet different demands.
Wrapping: Original architectural profile is messy and lack of visual connections between one another. We cover the building with translucent metal mesh, in order to unify and simplify the buildings without losing the image of their old existences.
Filling: Multiple horizontal slabs fill the building, creating a visual simple cubic volume. These open slabs are defined as 24-hour public space. This new façade offers the grand new public expression of the cultural buildings, which can offer the space for a variety of semi-outdoor activities like an exhibition, chilling, and performance. These slabs also can take over part of the internal circulation of the buildings, which enlarge the functional area of the buildings. The large floating roofs will unify three buildings’ skyline as one flat gentle horizontal line. Within the shadow of the roof, the original difference of old buildings’ volumes will be weakened. At the same time the reflective roof will project the activities on the slabs back to the public, so in this sense, it also can be viewed as an advertisement board of the public life.
Connecting: Ramps and stairs are connecting three buildings to a continual and vertical semi-outdoor playground. Horizontal slabs extend to the ground, shaping a continuous and gentle terrain, which integrates pieces of the site to one element. Meanwhile, it utilizes the height difference to create a double ground floor, which makes the buildings more public.
Catalyzing: This design places different catalyst on the slabs activating diverse activities and creating new vitality for the buildings.


